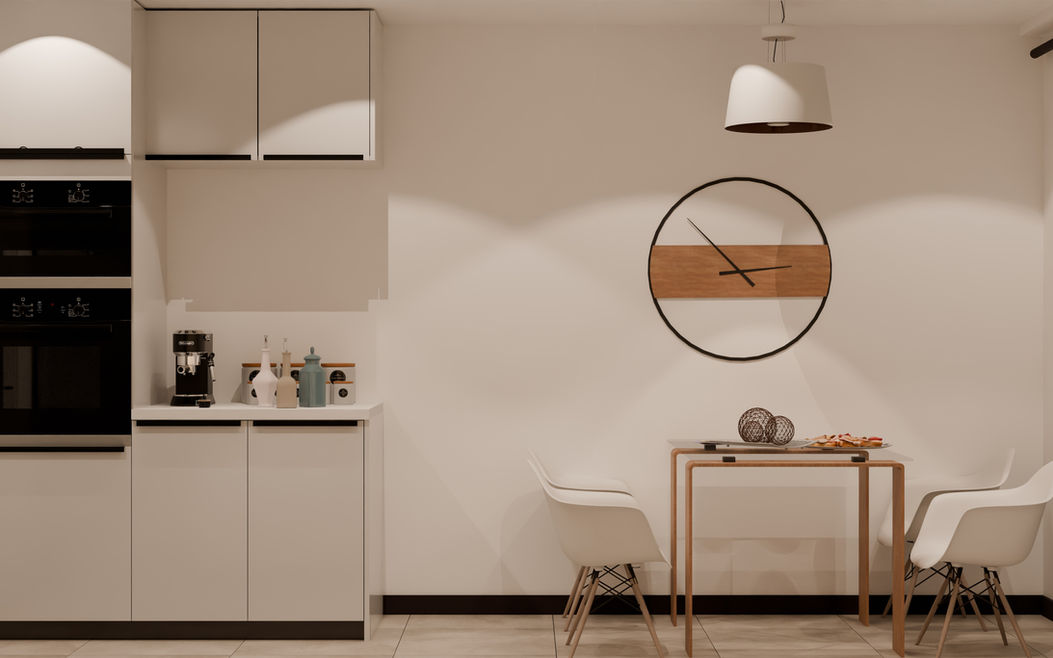Architecture
Teras Cekmekoy
Location:
Istanbul/Cekmekoy
Date:
2025
Architect:
Mehmet Yöney and Cüneyt Kalpakoğlu
Type:
Apartment House
Teras Çekmeköy Apartment Renovation
Project Overview
This apartment renovation in Istanbul’s Çekmeköy district sought to embody a tranquil, nature‑inspired atmosphere. Çekmeköy is known as “a peaceful retreat from the city’s hustle and bustle”peraproperty.com, so our design vision was to mirror that calm through a minimalist interior. We harnessed the purity of white to craft a living space that feels clean, calm, and elegantly uncluttered. Inspired by minimalist principles, the concept emphasizes “clarity and clutter-free living”wallpaper.com. By reducing visual noise and favoring simple, well-proportioned forms, the design underscores a refined aesthetic aligned with the client’s brief for understated elegance.
Design Approach
To achieve this, we adopted an all‑white palette accented by soft neutral tones throughout the interior. Light finishes on walls, floors, and furnishings were specified to maximize brightness. In fact, a light color scheme is known to “reflect light, making the room feel larger and brighter”flooringattic.com, amplifying the perception of space in every room. The resulting backdrop captures and distributes daylight, creating a luminous, breathable atmosphere. This approach aligns with key interior design principles for small spaces: a bright, monochromatic palette and open layout together convey spaciousness and airiness even in a modest footprint.
Materials and Finishes
Throughout the apartment, materials were chosen for their sleek look and light-reflecting qualities. In the kitchen and bathrooms, the countertops and cabinet fronts are finished in high-gloss white lacquer, reinforcing the design’s emphasis on purity of white. These glossy surfaces provide a seamless, monolithic appearance that looks clean and modern. Importantly, the polished white finishes also serve to bounce light around the space: as noted in design literature, light-reflecting surfaces like polished countertops effectively “reflect light”flooringattic.com. This effect further brightens the work areas and underscores the sense of clarity. Subtle textural accents (such as pale wood or stone finishes) were introduced sparingly to warm up the palette without interrupting the overall cohesion. The consistent use of pale tones lends the interiors a high-end, bespoke quality while keeping visual calm intact.
Spatial Atmosphere
Open sightlines and a minimal layout unify the living, dining and bedroom areas. We eliminated unnecessary partitions and kept a simple furniture plan to facilitate good circulation and sight-lines. Large windows were preserved or expanded where possible to admit generous daylight deep into the plan. Throughout the apartment, the continuous light-colored flooring and walls help blur boundaries between rooms, so that each space flows naturally into the next. The cumulative effect is an interior that feels open and uncluttered — truly a “place of peace” achieved through restraint and minimalismwallpaper.com. In combination with the neutral palette, this spatial strategy makes the apartment feel much larger and more serene than its square footage might imply.
Schedule and Execution
This renovation also presented a significant scheduling challenge: the client required completion on a shorter-than-usual timeframe. Normally, a full apartment renovation of this scope might take on the order of “three to five months” of on-site worksweeten.com. To meet the accelerated deadline, we streamlined every phase of the process. The project team instituted parallel work streams (for example, ordering finishes early while finalizing design) and maintained constant communication with contractors and suppliers. We also coordinated closely with the client to get rapid approvals on finishes and fixtures. As one architectural firm has noted, an accelerated schedule makes it essential to “balance speed with the quality of the design and the documentation”studiow-architects.com. We embraced that principle by front-loading our planning, using detailed schedules, and ensuring that every decision was made decisively to keep the project moving without sacrificing the high standards of execution.
Outcome
In the end, the renovated Çekmeköy apartment achieves the intended atmosphere of understated elegance and calm. The pervasive use of white and light elements creates a luminous, serene interior that feels generously spacious. Thanks to careful material selection and diligent coordination, the space maintains a refined, uncluttered character throughout. Even under an aggressive timeline, our team delivered a home that lives up to its tranquil suburban context. The result is a truly refined, peaceful living environment that fulfills the client’s vision and demonstrates our commitment to quality in both design and execution.







